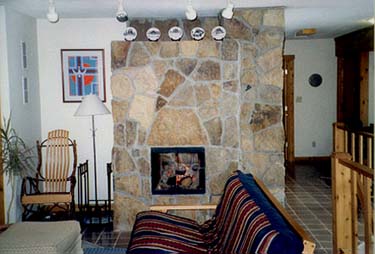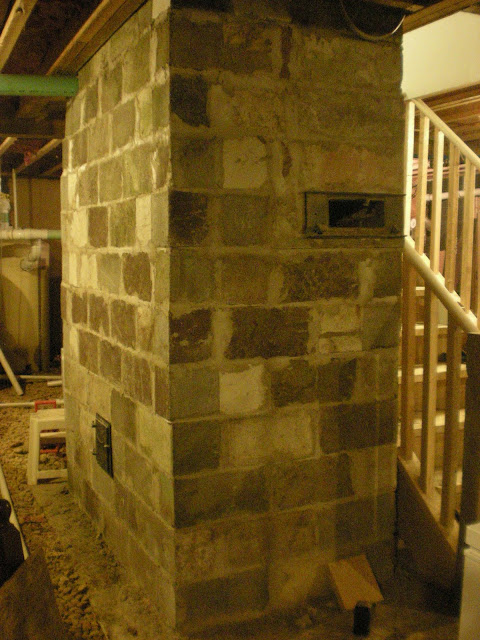Exciting stuff happening around here!
As of Saturday morning, we approached going through the second story with the chimney pipe.
Which meant a hole needed to be cut from the attic above.
Eventually this stainless pipe needs to be finished off on the outside with brick or stone for aesthetic reasons. (We chose stone.) However, you can't mortar stone to a stainless pipe and have it turn out well. (At least we can't.) Todd's brainstorm was to put terracotta chimney liners around the pipe, an easier surface to cover with stone.
The only thing was, the pipe was already in place inside one liner, which meant three liners had to be dropped into place from above. We don't have any pictures of that adventure. It required three people, two ladders, and a length of climbing webbing. Todd was in the attic; my father and I were down under the hole.
The webbing was my idea.
It made me nervous to have my husband hand these down through the hole in the second-story ceiling, because each liner weighs about eight million pounds. (Todd's estimate is 60-70 pounds apiece.)
So I asked him to thread a length of webbing down around the bottom of each liner so he could lower each one down. That would slow its progress as it descended towards my head.
He acquiesced, and I felt a bit safer while we worked.
My dad was the one to bear most of the weight as each liner came down.
I was there to handle a tiny bit of weight and say very helpful things.
Half an hour and three tiles later, we were done.
Stone, stone, and more stone.
I had to include this last picture, even though it's not great. It's just so rare for anyone to take a picture of me. So when Todd said, "Hold that there. Do you want me to take a picture of you so it looks like you were helping?"
I said, "Absolutely! Thanks!!!"




























